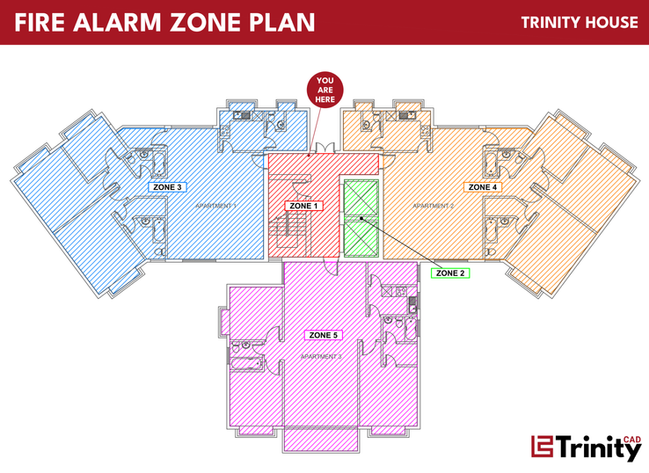Our Services
Fire Plans
Explore our range of Fire Plans. All professionally designed to match your building. Fire Plans are an integral element in keeping the people that use your building safe.
Crafted for clarity and ease of use, our selection of Fire Plans are designed to provide clear and straightforward guidance.
Fire Alarm Zone Plans
Our Fire Alarm Zone Plans help locate alarm sources and enhance emergency service response times.
Fire Alarm Zone Plans are a requirement on all fire alarm systems in order to conform with BS5839-1:2017. A Fire Alarm Zone Plan is a diagrammatic representation of a building that highlights the various zones within the fire alarm system. Positioned alongside the fire alarm panel, this plan also includes a marker indicating the reader's present location within the building, facilitating prompt identification of potential fire situations.
BS5839-1:2017 underscores the importance of fire alarm zone plans within buildings. Trinity CAD Services can provide precise, up-to-date plans, assisting the fire service in promptly locating the source of any activated alarm.
Fire Evacuation Plans
Our Fire Evacuation Plans help your staff and visitors know the safest route out of your building. They clearly show a safe exit path while highlighting any hazards.
To ensure the safety of individuals within your buildings – staff, residents, and visitors alike – Trinity CAD Services can provide tailored Fire Evacuation Plans. These plans, developed in alignment with each building's Fire Strategy Plan, serve to guide occupants with evacuation procedures, evacuation routes, assembly points and firefighting equipment locations, ensuring compliance with safety standards.
Whether it's care homes, schools, office blocks, or hotels, our plans are designed to ensure the safety of your occupants.
Building Plans & Surveys
Whether you're starting from scratch without any drawings or working with a collection of hand-drawn plans, we're here to lend a hand. Our team is here to help you gather the required information to develop Fire Plans that are accurate and comply safety standards.
If you don't have any plans for your building, then that's not a problem. Our survey team can come to your building to create the necessary floor plans.
















